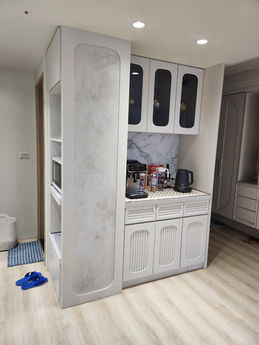

Bronze
Arch Design Award
Winner
in
Interior Design Category
'23
Elegance of Arc
Designed by
HSU SHIH HSIANG
Title:
Function:
Location:
Designer:
Website:
Team Members:
Elegance of Arc
Residential Architecture
Taoyuan, Taiwan
HSU SHIH HSIANG

Photo Credits:
HSU SHIH HSIANG, 2023
Copyrights:
HSU SHIH HSIANG, 2023
Interior design aims to create an activity area that meets people's material and spiritual needs. Since this is the homeowner’s first house and he had many ideas, the discussion with the designer took a long time because of his indecisive nature. Considering the owner's desire for this residential space to be tasteful and delicate, the designer has resourcefully planned it in a low-key luxury and American style, creating a unique style that will bring the owner and his friends and family a breathtaking experience in residence. Upon entering the house, a hexagonal floor mat is laid on the wooden floor to delineate the dust area. The ceiling has linear lights to lead the visitor’s view inward. On the other hand, the side walls are equipped with overhanging cabinets and indirect lighting to create a light visual experience. Also, the interior of the shoe cabinet is equipped with a 180-degree rotatable hardware shoe rack for easy access. Toward the living room, the TV wall is painted with a special gray lacquer, which creates a recessed texture and layers through the unique texture and color of the lacquer itself. The cabinets are finished with off-white lacquer, which cleverly eliminates the oppressive feeling of multiple cabinets and makes the overall space more visually harmonious. Moving slowly to the second bedroom, one will find the color configuration of the shared living area is continued with warm gray tones and wood tones, creating a comfortable and relaxing atmosphere and providing a stable sleeping environment for the residents. In addition, due to the bedroom's limited layout, the closet creates a sense of pressure, so the designer deliberately chose gray glass as the door design to give the space permeability. For this project, the designer has introduced the rounded elements into the space and applied them to the corners of the ceiling, cabinets, table corners, wall edges, etc.








