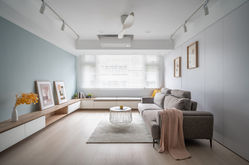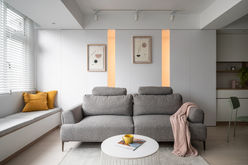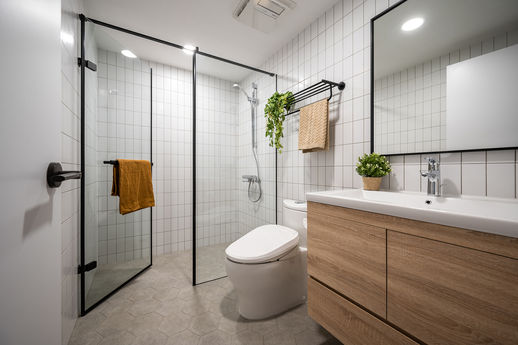

Bronze
Arch Design Award
Winner
in
Interior Design Category
'23
Tranquility
Designed by
Chuang Han-Wei / CozyNest Interior Design
Title:
Function:
Location:
Designer:
Website:
Team Members:
Tranquility
Residential Architecture
Taipei / Taiwan
Chuang Han-Wei / CozyNest Interior Design

Photo Credits:
CozyNest Interior Design
Copyrights:
CozyNest Interior Design
This project is a renovation of an old residence with an interior area of approximately 86.5 square meters.
In view of the original long and narrow interior layout, which is prone to space fragmentation and lack of lighting, and considering that the homeowners are a family of four, how to improve the inherent flaws of the layout and achieve order and harmony while maintaining the function of the family and achieving a layout that is compatible with the future outlook, and at the same time satisfying the client's expectations for spatial sense and comfort, is the core of the consideration of this case. The design of this project is based on the desire of the client for a sense of space and comfort. The result is the introduction of a pure and fresh texture, and the relaxation and ease of the design in a bright tone.
The layout of the public area is reorganized, with the use of flawless pure white and nature-friendly light green and blue eco-friendly paints to create a fresh and bright living space. The kitchen sliding door is designed to block the grease and smoke, and to keep the privacy of the light setting, the white background and gray tiles are used to create a light and elegant room.
In addition, the back wall of the sofa and the door of the storage room are designed in a delicate way to hide the function invisibly, which is a bright spot for the daily life of the home. The private bedroom continues the theme of blue and green, while the children's room is designed with a mobile partition to give flexibility for future changes. The bathrooms are composed of wood, tile and other stable elements.









