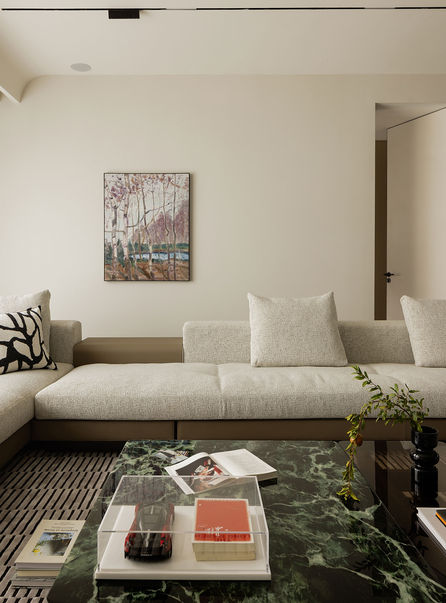

Golden
Arch Design Award
Winner
in
Interior Design Category
'25
Mr. Chow's Residence in Mintai Longtai Mansion
Designed by
Dana Zhang / JIJIAN Space
Title:
Function:
Location:
Designer:
Website:
Team Members:
Mr. Chow's Residence in Mintai Longtai Mansion
Home Decoration
Zibo, Shandong, China
Dana Zhang / JIJIAN Space
Hannah Gao

Photo Credits:
Changle Wu, 2024
Copyrights:
Dana Zhang / JIJIAN Space, 2024
This project evolved over four years from before the pandemic to its completion. During this period, the homeowner’s life transformed from that of a young man to a new father. The refurbishment became not only a physical accomplishment but also a deeply meaningful experience, symbolizing a spiritual homecoming. It reflects the family’s growth, aspirations, and personal milestones, creating a space that embodies their lifestyle, passions, and future dreams.
The design philosophy centers around a concrete aesthetic that begins with spatial organization and evolves through the careful selection of materials, color schemes, and the interplay of light and shadow. The design captures the subtle nuances of everyday life, where the soft glow of morning light and the warm hues of evening create a sense of tranquility. This is not mere decoration, but a thoughtful curation of space that reflects the homeowner’s unique way of living—an art form that integrates functionality and personal expression. Functionally, the foyer and entrance cloakroom enhance the sense of ritual and order in daily life, while meeting the family’s practical needs.
The kitchen, relocated to the north-facing balcony, now flows seamlessly into the dining area, creating a more expansive and open space for family gatherings. The mirrored wall facing the living room amplifies the sense of space, reflecting light and depth. The homeowner’s collection of helmets and car models, displayed in the dining area, adds a personal touch, sparking conversation and lending character to the space. The large, integrated island serves as both a functional focal point and an element of warmth, further enhancing the kitchen’s orderly and harmonious atmosphere.
The master bedroom adopts a minimalist en-suite layout, designed with a simple yet impactful aesthetic. A curated selection of materials creates a sophisticated balance between privacy and openness, maintaining clear boundaries without sacrificing flow.









